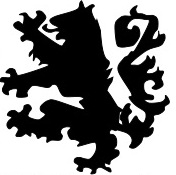2nd floor details
- Erik Goddard

- Mar 25, 2024
- 1 min read
As the bedrooms edged toward the finish line, there was some detail work on the other parts of the upper level as well. Here you can see the skylight allowing light into the bathroom:


Here the start of the two dormers are installed on the front roof. You can see the hinges which allow the left side and right side of the roof to be lifted for interior access.

This shot shows the cut area in the wall where the dormer windows will fit.

Meanwhile, the stuff on this end of the house is starting to look more like a chimney.

Here's how the house looks before the roof panels got installed. The left panel covers both the left bedroom and the hallway, while the right takes care of.... you got it.





Comments