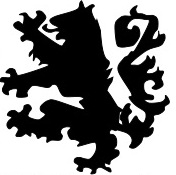Finishing room #1
- Erik Goddard

- Feb 24, 2024
- 1 min read
This is the unfinished bathroom. See that beam sort of blocking the door? There's a story behind that....

I used a warmer white called Vintage on these bedroom and hallway walls and I think they look great. For me there is real beauty in seeing dark-stained timber against a white/off-white background.

Looking from the middle of bedroom 1. On the right you can see the opening to the storage/walk-in closet. On the left is the door to the hall, and in the middle, to the WC.

Here is the mostly finished WC. The right door below should be the trapezoid shape you see, to accommodate the slant of the roof. However, when cutting the opening I just measured a regular door and cut it, which meant that I had to go back and modify it. The exposed part you see will be covered up by the roof.

For the other side of the odd opening, I cut down the error, sanded it smooth then painted it over.... pretty much like a regular wall repair. You can see the lines if you zoom in but I'm not worried about the new owners noticing this.

The floors:

Next: the other bedroom and the hallway




Comments